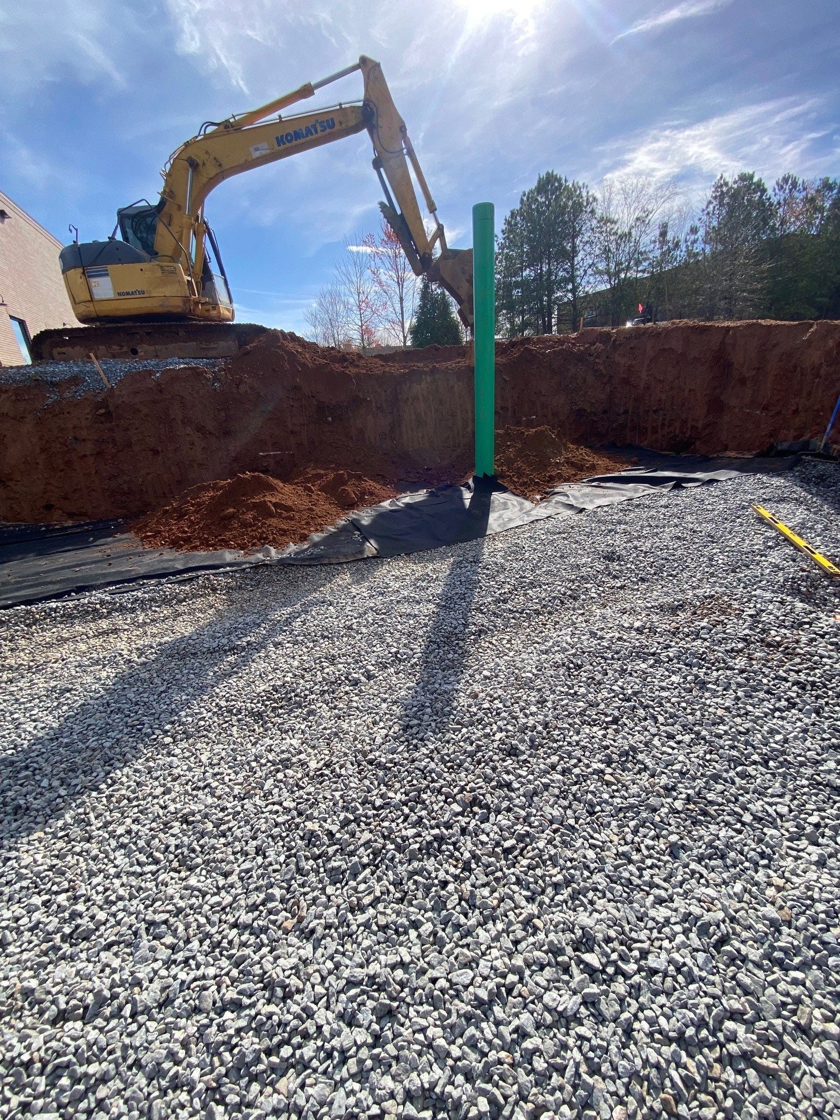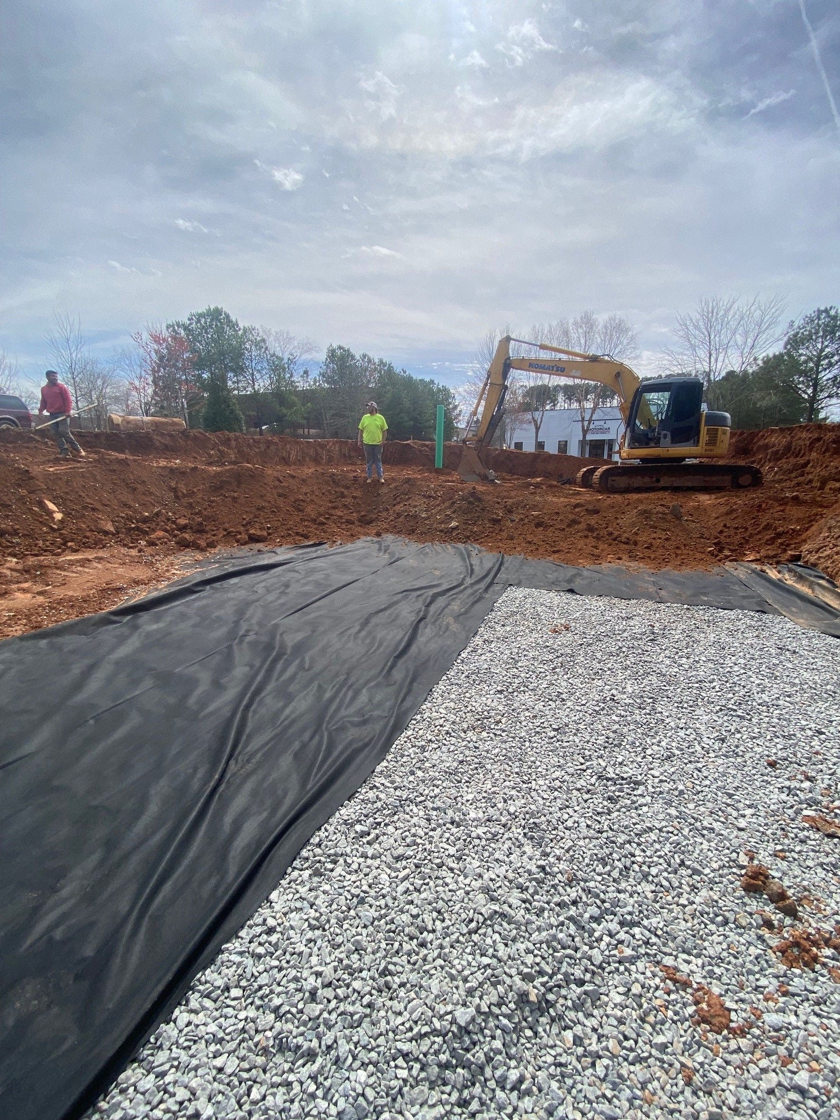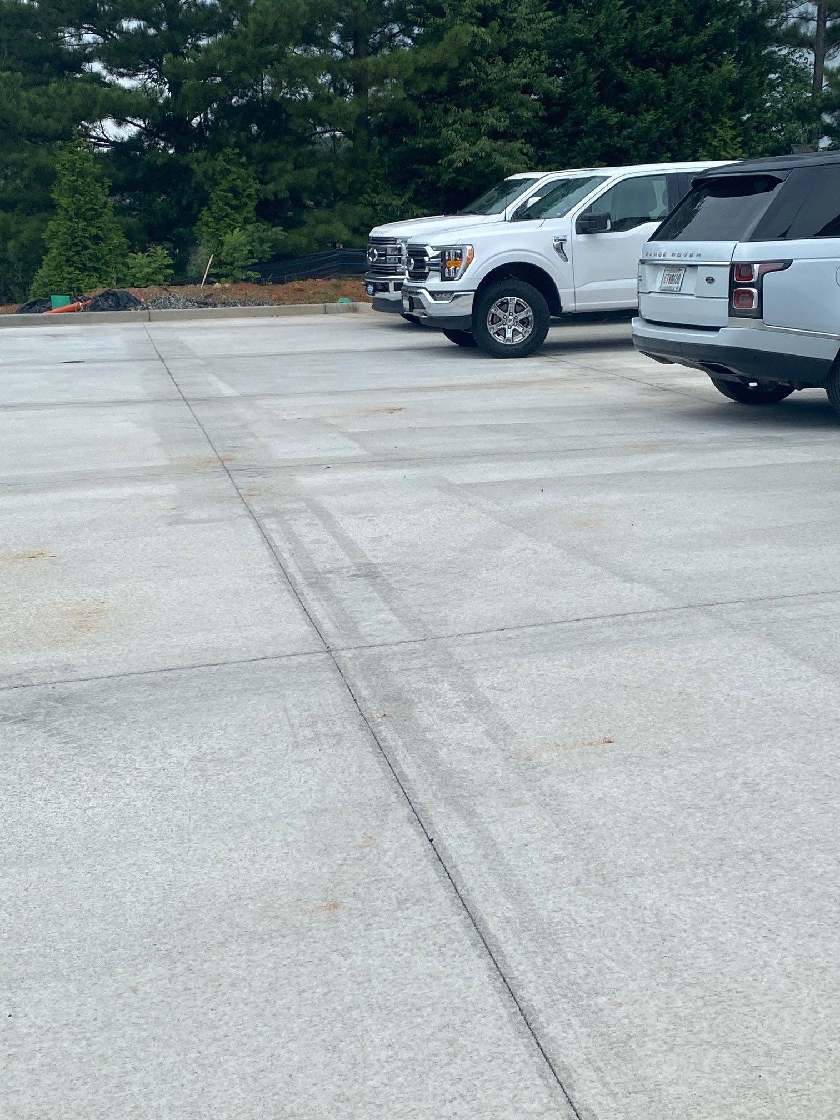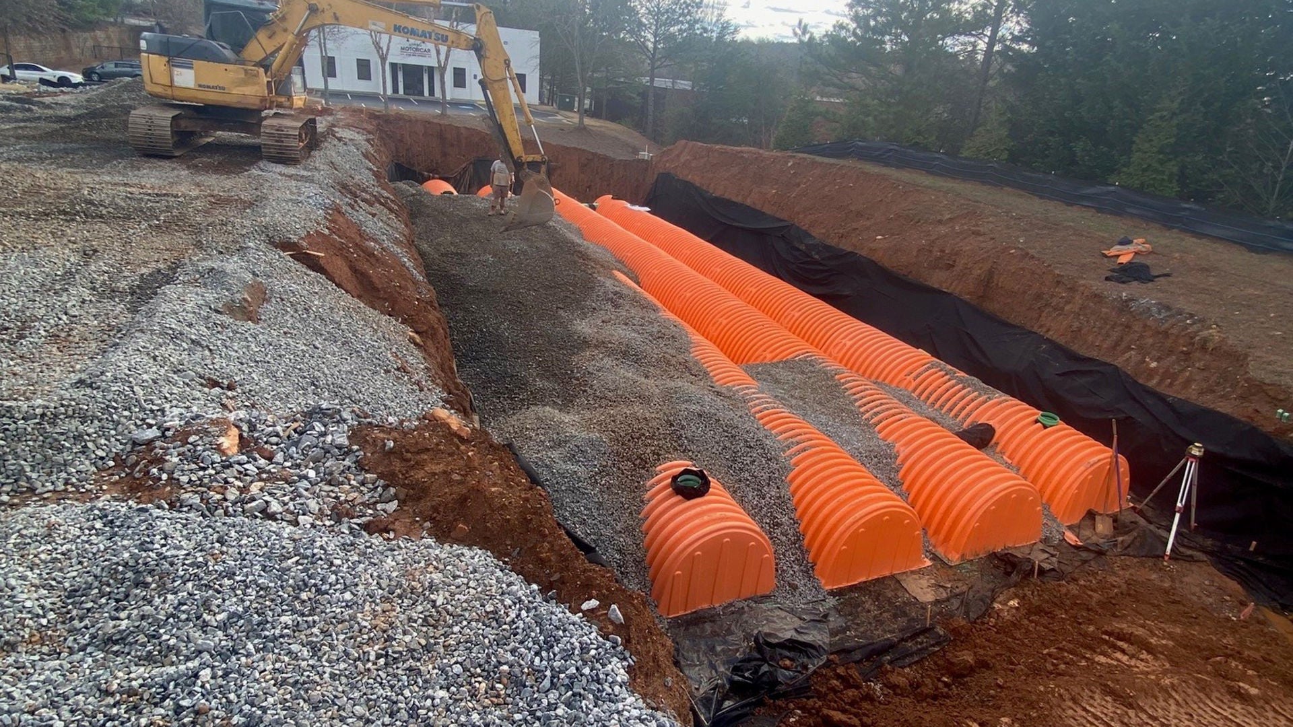By NORMA Group
NDS StormChamber® Units Save Money and Space During Excavation for Major Roofing Company Expansion
One of the southeast’s largest commercial roofing companies was experiencing the type of growth that required the addition of new facility space at their headquarters in Cumming, GA. As part of the expansion, the company partnered with a civil engineering group and grading & hauling company to construct a staging shop and maintenance building on their site of just under 10 acres.
The planned location of the new maintenance facility would only be at minimum clearance for setback so the large amount of disturbance would cause a significant issue with stormwater runoff. Previous to the new construction project, there was enough permeable land space to absorb extra water so runoff was not typically a problem.
The project’s designated civil engineer had determined a subsurface detention system was a must, so after thoroughly reviewing a number of options, reached out to the contractor who recommended NDS.
NDS Chambers Create Efficiencies
NDS experts conducted a pre-construction inspection and were able to recommend a simplified system layout thanks to the design flexibility of NDS StormChamber® units to meet volume requirements and reduce the overall excavation footprint.
Project Summary
Storage & Infiltration
Property
Commercial Building
Products
- 47 qty. SC-44 StormChamber® units (4 start, 39 middle, 4 end)
- 4 SedimenTrap™ devices
NDS Design Worx® Services Utilized:
- Product specification
- Drainage calculation
- Plan evaluation
- Installation details
- CAD file creation
- Onsite support
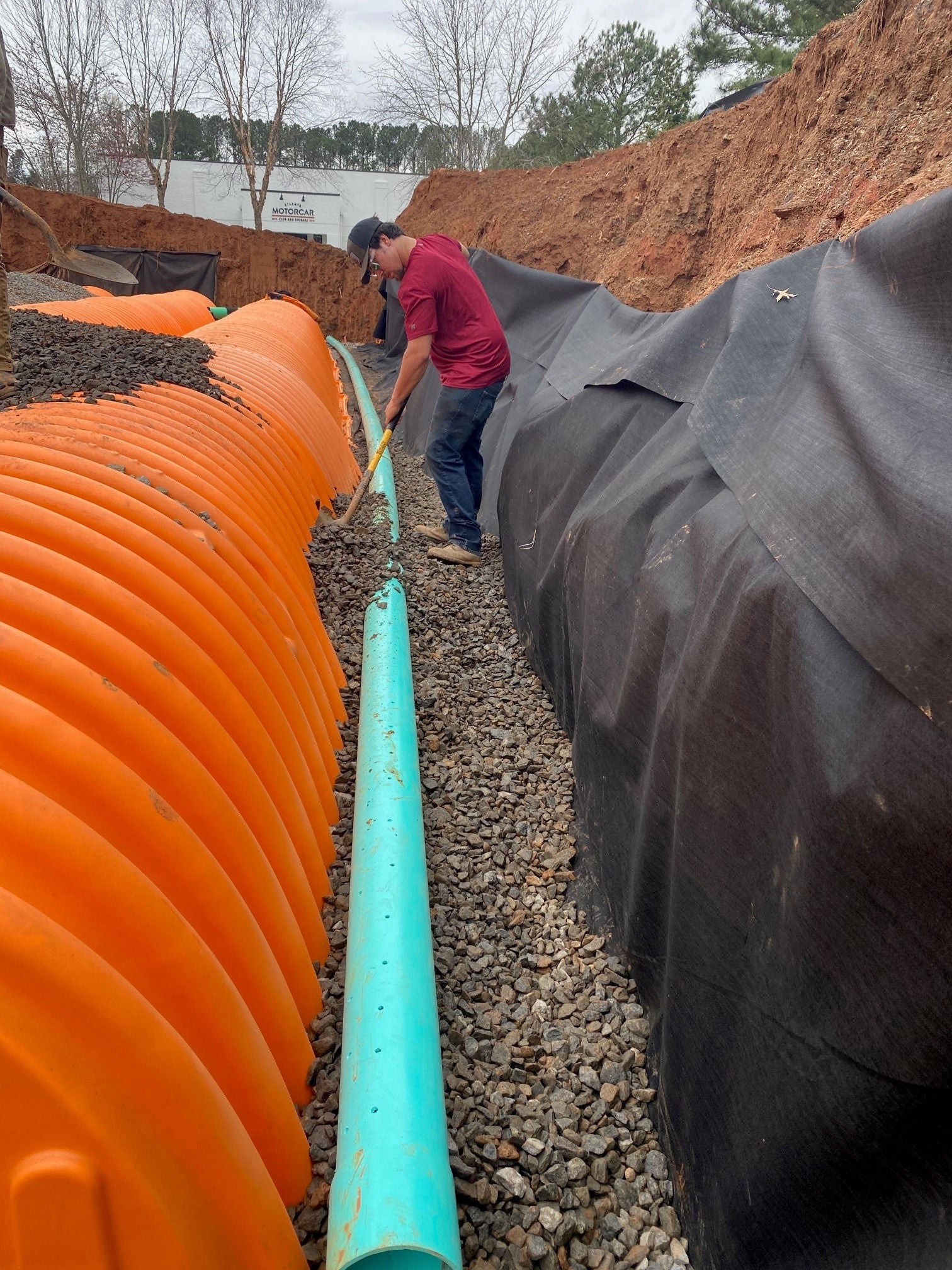
A concern the contractor had with other options was that they would require a larger excavation area, creating more costs and involving additional equipment. The layout that the NDS Design Worx® team provided proved that the NDS StormChamber system could be installed in a smaller excavation area, saving space and simplifying installation while handling a larger capacity for stormwater storage and runoff.
NDS stocks its StormChamber units at the NDS warehouse in Atlanta, just a short distance from the company's distributor, making it easy and quick to deliver product.
NDS Design Worx Services Simplify Process for Contractor and County
NDS collaborated with the design firm to furnish all the needed information to the designing engineer. NDS staff was also onsite prior to installation to provide instruction and direction on the systems’ placement, and to advise on the dimensions needed for the excavation area based on row spacing and perimeter stone fill.
Once the plans were finalized, the county had to approve the layout and recommendation. The NDS specification manager worked with the construction manager to schedule a meeting with the county’s stormwater inspector, and to help ease the contractor’s workload, had the Design Worx team provide CAD files, details and installation instructions. During the review, the inspectors requested additional calculations on the volume of the system and NDS quickly furnished the appropriate data. The new plan and technical details satisfied the inspector’s requirements and the NDS StormChamber system was approved in a relatively short time.
From start to finish, the NDS team was actively involved in specifying the right size system as well as provided a number of free design services. The project was complete in 2024 and the finished area is now being employed as a parking lot and staging area for the roofing company.
