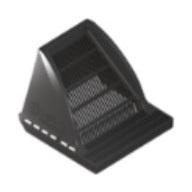Capture
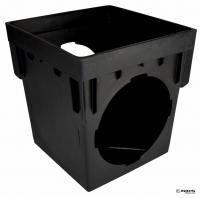
Download
Download Options
Catch Basin Square Catch Basin 12 Inch Sec 02630
Download Options
9” Square Catch Basin 900 900 4
9” Square Catch Basin Filter 900FF
9” Square Catch Basin Riser 916
9” Square Catch Basin Adapter, Low-profile 930
9” Square Catch Basin Adapter, Deep Housing Spigot 931
9” Square Catch Basin Adapter, Low-profile Housing 932
12 Inch Square Catch Basin 1200BKIT 1200 1203 1204
12 Inch Square Catch Basin Filter 1200FF
12 Inch Square Catch Basin 1200NGB 1200NGBKIT 1200NGBDISPLAY
12 Inch Square Catch Basin Riser 1216
12 Inch Square Catch Basin Riser, 2 Openings 1217
12 Inch Square Catch Basin Sump Pump Box 1220
12 Inch Square Catch Basin Adapter, Low-profile 1221
12 Inch Square Catch Basin Adapter, Low-profile Spigot 1222
12 Inch Square Catch Basin Sump Box 1225
12 Inch Square Catch Basin Adapter, Low-profile 1230
18 Inch Square Catch Basin 1800 1804
18 Inch Square Catch Basin Riser 1816
18 Inch Square Catch Basin Side, No Opening 1820
18 Inch Square Catch Basin Side, Opening 1821
18 Inch Square Catch Basin Side, Opening 1822
18 Inch Square Catch Basin Bottom 1828
18 Inch Square Catch Basin Adapter, Low-Profile 1830
18 Inch Square Catch Basin Frame 1840
18 Inch Square Catch Basin, Openings 1882 1884
24 Inch Square Catch Basin, with Openings 2400 2404
24 Inch Square Catch Basin Extension, No Bottom 2418
6 Inch Pop up Drainage Emitter with Round Spee-D Basin 625
Download Options
12 Square Catch Basin Typical Installation for Pedestrian and Light Vehicular Traffic Application Load Case A & B
18 Square Catch Basin Typical Installation for Pedestrian and Light Vehicular Traffic Application Load Case A & B
24 Square Catch Basin Typical Installation for Pedestrains and Light Vehicular Traffic Applications Case A & B
Download Options
Brochure: 1200NGB Next Generation Catch Basin
Download Options
Sell Sheet: Square Catch Basin Filter
Download Options
Drainage Catalog
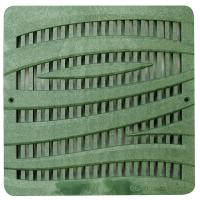
Download
Download Options
6 Inch Square Grate, Square Opening with Adapter 637 638 639
6 Inch Square Grate, Square Opening Brass with Styrene Adapter 921B 922PB
6 Inch Round Grate, Standard 40 50 60 60S
6 Inch Round Grate, Atrium 80 81 90 90S
6 Inch Round Grate, Brass with Styrene Collar 918B 919PB
7 Inch Square Grate, with Connector 771 772 773 773S
8 Inch Square Grate, with Connector 881 882 883 883S
8 Inch Round Grate, Standard 10 20 30 30S
9 Inch Square Grate, with Connector 950 960 970 970S
9 Inch Square Catch Basin Grate, Standard 980 990 999 999S
9 Inch Square Catch Basin Grate, Atrium 981 991
9 Inch Square Catch Basin Grate, Galvanized Steel 915
9 Inch Square Catch Basin Grate, Ductile 913
9 Inch Square Catch Basin Grate, Brass 930B
12 Inch Square Catch Basin Grate, Standard 1210 1211 1212 1212S
12 Inch Square Catch Basin Grate, Atrium 1280 1290
12 Inch Square Catch Basin Grate, Decorative Wave Cast Iron 1224CI
12 Inch Square Catch Basin Grate, Decorative Wave 1224S 1224GR 1224GY 1224
12 Inch Square Catch Basin Grate, Decorative Leaf Cast Iron 1218CI
12 Inch Square Catch Basin Grate, Galvanized Steel 1215
12 Inch Square Catch Basin Grate, Ductile 1213
12 Inch Square Catch Basin Grate, Brass 1230B
24 Inch Square Catch Basin Grate, Standard 2411 2412
24 Inch Square Catch Basin Grate, Galvanized Steel 2415
24 Inch Square Catch Basin Grate, Cast Iron 2413
18 Inch Square Catch Basin Grate, Standard 1810 1811 1812
18 Inch Square Catch Basin Grate, Atrium 1881 1891
18 Inch Square Catch Basin Grate, Galvanized Steel 1815
18 Inch Square Catch Basin Grate, Cast Iron 1813
Download Options
Download Options
Brochure: Luxury Brass Grates 78B 90B 930B 1290B
Download Options
Sell Sheet: Decorative Grates
Download Options
Drainage Catalog
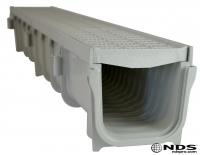
Download
Download Options
Installation Instruction: Dura Slope Trench Drain System
Download Options
Dura Slope Trench Drain EZ Track
Download Options
Trench and Channel Drain Dura Slope Channel Drain Sec 02630
Download Options
FILCOTEN Tec V 100 Galvanized Steel Rail Accessories 300xx 190102xx 10410292 22515 32087
FILCOTEN Tec V 100 Galvanized Steel Rail Trench Drain 104102xx
FILCOTEN Pro V 200 Galvanized Steel Rail Accessories 1902xxxx 10620290 22512 70154
FILCOTEN Pro V 200 Galvanized Steel Rail Trench Drain 106202xx
FILCOTEN Pro V 300 Galvanized Steel Rail Spec Sheet Accessories 19060020 19030213 19030214 32110 32112
FILCOTEN Pro V 300 Galvanized Steel Rail Spec Sheet Accessories 190xxxxx 10630290 2213 70154
FILCOTEN Pro V 300 Galvanized Steel Rail Spec Sheet Trench Drain 10630200 10630262 10630264
Micro Channel Drain 8001 8002 8003
Micro Channel Drain Accessories
Mini Channel Drain 500
Mini Channel Drain Elbow, with Grate 5380 5383
Mini Channel Drain Coupling 548
Mini Channel Drain End Outlet 546
Mini Channel Drain End Cap 547
Mini Channel Drain Accessories
Spee-D Channel Drain 400 400-10
Spee-D Channel Drain with Bottom Outlet 234
Spee-D Channel Drain Accessories
3 Inch Pro Series Channel Drain 710
3 Inch Pro Series Channel Drain Kit 764
5 Inch Pro Series Channel Drain, Deep 800
5 Inch Pro Series Channel Drain, Shallow 820
5 Inch Pro Series Channel Drain, Shallow 3" S&D SPT Bottom Outlet and Side Outlet 822
5 Inch Pro Series Channel Drain Kit, Light Traffic with end outlet and end cap 864
5 Inch Pro Series Channel Drain Kit, with Metal Grate 864GMTL
5 Inch Pro Series Channel Drain Radius Coupling, with Grate PSRC-864
8 Inch Pro Series Channel Drain, Shallow 830
8 Inch Pro Series Channel Drain End Cap, Shallow 831
8 Inch Pro Series Channel Drain, 3" Shallow Side Outlet 832
8 Inch Pro Series Channel Drain End Cap, Deep 834
8 Inch Pro Series Channel Drain, Deep 833
12 Inch Pro Series Channel Drain, Shallow 840
12 Inch Pro Series Channel Drain, Deep 843
12 Inch Pro Series Channel Drain End Cap, Shallow 841 844 849
Dura Slope Channel Drain
Dura Slope Channel Drain Trash Bucket and In line Catch Basin DS-340 DS-240
Dura Slope Channel Drain Radius Coupling and Grates
Dura Slope Channel Drain Frame DS-200H
Dura Slope Accessories DS-122 DS-123 DS-224 DS-227 DS-126 629 DS-225 DS-200
Download Options
3 Pro Series Installation Detail Load Class A & B 4-Inch encasement Pavers Brick Rebar Suspension
3 Pro Series Installation Detail Pedestrian Traffic Installation Rebar Tie Down 4-Inch Concrete Abutment
5 Pro Series Installation Detail Load Class A & B 4-inch encasement Rebar Suspension W Asphalt
5 Pro Series Installation Detail Load Class A & B 4-inch encasement Rebar Suspension W Pavers
8 Pro Series Installation Detail Pedestrian Traffic Installation Rebar Tie Down 4-inch Concrete Abutment
8 Pro Series Installation Detail Load Class A & B 4-inch encasement Brick Rebar Suspension W Pavers
8 Pro Series Installation Detail Load Class C 6-inch encasement CMU Rebar Suspension W Pavers
12 Pro Series Installation Detail Pedestrian Traffic Installation Rebar Tie Down 4-inch Concrete Abutment
12 Pro Series Installation Detail Load Class A & B 4-inch encasement Brick Rebar Suspension W Pavers
12 Pro Series Installation Detail Load Class C 6-inch encasement Brick Rebar Suspension W Pavers
Download Options
FILCOTEN Trench Drain Brochure
Brochure: EZ Track Dura Slope Trench Drain System
Download
FILCOTEN Trench Drain Sell Sheet
Download Options
Drainage Catalog
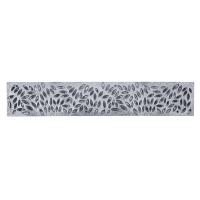
Download
Download Options
FILCOTEN 100 Galvanized Steel Slot Top Grate - Radius installation
FILCOTEN 100 ADA Ductile Iron Longitudinal Grate Class C 17010101
FILCOTEN 100 ADA Ductile Iron Longitudinal Grate Class D 17010110
FILCOTEN 100 ADA HEELPROOF COMBee Polyamide Grate Class C 17010402
FILCOTEN 100 ADA HEELPROOF Ductile Iron Longitudinal Grate Class C 17010106
FILCOTEN 100 ADA HEELPROOF Perforated Galvanized Grate Class A 17010204 17010205
FILCOTEN 100 ADA HEELPROOF Perforated Galvanized Grate Class C 17010228 17010229
FILCOTEN 100 ADA Mesh Galvanized Grate Class B 17010220 17010221
FILCOTEN 100 ADA Mesh Galvanized Grate Class C 17010222 17010223
FILCOTEN 100 Ductile Iron Slotted Grate Class E 17010105
FILCOTEN 100 Reinforced Slotted Galvanized Grate Class A 17010202 17010203
FILCOTEN 100 Reinforced Slotted Galvanized Grate Class C 17010206 17010207
FILCOTEN 200 ADA Ductile Iron Longitudinal Grate Class D 17020104
FILCOTEN 200 ADA HEELPROOF Perforated Galvanized Grate Class C 17020228 17020229
FILCOTEN 200 ADA HEELPROOF Perforated Galvanized Grate Class C 17020228 17020229
FILCOTEN 200 Ductile Iron Slotted Grate Class E 17020105
FILCOTEN Pro V 300 Ductile Iron Longitudinal Grate Class E 17030103
Mini Channel Drain Grate, Decorative Botanical 554 554GY 554GR 554S
Mini Channel Drain Grate, Decorative Wave 555 555GY 555GR 555S
Mini Channel Drain Grate, Decorative Botanical Cast Iron 554CI
Mini Channel Drain Grate, Decorative Wave Cast Iron 555CI
Slim Channel
Slim Channel Accessories
Slim Channel Fabricated Fittings
Slim Channel Grates
Spee-D Channel Drain Grate 240 241 242 243 244 251
Spee-D Channel Drain Grate, Decorative Botanical 252 252S 252GR 252GY
Spee-D Channel Drain Grate, Decorative Wave 253 253GY 253GR 253S
Spee-D Channel Drain Grate, Decorative Botanical Cast Iron 252CI
3 Inch Pro Series Channel Drain Grate 714
5 Inch Pro Series Channel Drain Grate, Pedestrian Traffic 826
5 Inch Pro Series Channel Drain Grate, Light Traffic 814 815 816 817 818 819
5 Inch Pro Series Channel Drain Grate, Load Star Heavy Traffic 828
5 Inch Pro Series Channel Drain Grate, Ductile 823
8 Inch Pro Series Channel Drain Grate, Pedestrian Traffic 836
8 Inch Pro Series Channel Drain Grate, Light Traffic 837
8 Inch Pro Series Channel Drain Grate, Load Star Heavy Traffic 838
8 Inch Pro Series Channel Drain Grate, Ductile 888
12 Inch Pro Series Channel Drain Grate, Light Traffic 847
12 Inch Pro Series Channel Drain Grate, Cast Iron Heavy Traffic 845
Dura Slope Channel Drain Grate 660 661 661LG 662 663 664 665
Dura Slope Channel Drain Grate, Perforated DS-670 DS-671
Dura Slope Channel Drain Grate, Galvanized Steel DS-221
Dura Slope Channel Drain Grate, Stainless Steel Perforated DS-226 DS-228
Dura Slope Channel Drain Grate, Cast Iron DS-231 DS-232
Dura Slope Channel Drain Grate, Decorative Cast Iron DS-601 DS-602 DS-603 DS-604 DS-609
Download Options
FILCOTEN Trench Drain Brochure
Brochure: Decorative Dura Slope Grates
Download Options
FILCOTEN Trench Drain Sell Sheet
Sell Sheet: Decorative Grates
Download Options
Drainage Catalog
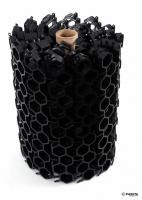
Permeable Pavers
View Product PageDownload
Download Options
EZ Roll Grass Pavers
Tufftrack Grass & Gravel Pavers
EZ Roll Gravel Pavers
Download Options
EZ Roll Grass Pavers Guide Specification 4 13 15
Tufftrack Grassroad Pavers Guide Specification 4 13 15
EZ Roll Gravel Pavers Guide Specification 4 13 15
Download Options
Tufftrack Grass Paver TT-24
Tufftrack Gravel Paver TT-24
Download Options
Download Options
Permeable Pavers Brochure
Download Options
Sell Sheet: EZ Roll and Tufttrack Permeable Pavers Sell Sheet
Download Options
ADA Compliance Report: EZ Roll Grass Paver ASTM 2012 10 11
ADA Compliance Report: EZ Roll Gravel Paver ASTM F 1951 08
Download Options
Landscape Catalog
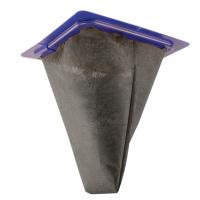
Download
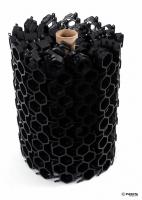
Permeable Pavers
View Product PageDownload
Download Options
EZ Roll Grass Pavers
Tufftrack Grass & Gravel Pavers
EZ Roll Gravel Pavers
Download Options
EZ Roll Grass Pavers Guide Specification 4 13 15
Tufftrack Grassroad Pavers Guide Specification 4 13 15
EZ Roll Gravel Pavers Guide Specification 4 13 15
Download Options
Tufftrack Grass Paver TT-24
Tufftrack Gravel Paver TT-24
Download Options
Download Options
Permeable Pavers Brochure
Download Options
Sell Sheet: EZ Roll and Tufttrack Permeable Pavers Sell Sheet
Download Options
ADA Compliance Report: EZ Roll Grass Paver ASTM 2012 10 11
ADA Compliance Report: EZ Roll Gravel Paver ASTM F 1951 08
Download Options
Landscape Catalog
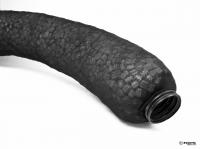
Download
Download Options
Installation Instructions: EZflow Drainage System
Download Options
French Drain EZflow Sec 02620
Download Options
EZDrain
EZflow
Download Options
French Drain EZflow Subdrainage Sec 33 46 00
EZflow Drainage System Guide Specification 4 13 15
Download Options
Brochure: EZflow
Brochure: French Drain System EZ Drain 8 Inch Mesh with 4 Inch Slotted Pipe
Download Options
Drainage Catalog
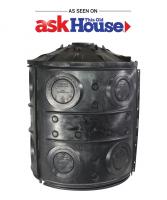
Download
Download Options
Installation Instructions: Flo-Well Assembly and
Download Options
Dry Well Flo-Well Stormwater Leaching System Sec 33 49 23
Download Options
Flo-Well Bottom FWBP24
Flo-Well Cover FWAS24C
Flo-Well Filter Wrap FWFFW67
Flo-Well Side Panels FWSPS3
Flo-Well Stormwater Leaching System FWAS24
Flo-Well Surface Drain Inlet FWSD69
Download Options
Flo-Well Installation Detail Load Class A & B Gravel Installation Detail, Multipal Flo-Well Vertical Instalation
Flo-Well Installation Detail Load Class A & B Gravel Installation Detail, Multipal Flo-Well Lateral Connection
Dry Well Flo-Well Stormwater Leaching System Sec 02630
Flo-Well Manufactured Dry Wells Guide Specification 4 13 15
Download Options
Brochure: Flo-Well Dry Well FWAS24
Download Options
Drainage Catalog
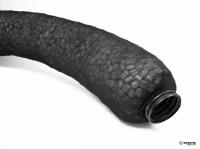
Download
Download Options
Installation Instructions: EZflow Drainage System
Download Options
French Drain EZflow Sec 02620
French Drain EZflow Subdrainage Sec 33 46 00
EZflow Drainage System Guide Specification 4 13 15
Download Options
EZDrain
EZflow
Download Options
Download Options
Brochure: EZflow
Brochure: French Drain System EZ Drain 8 Inch Mesh with 4 Inch Slotted Pipe
Download Options
Drainage Catalog
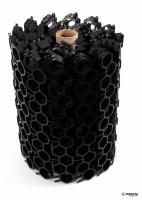
Download
Download Options
EZ Roll Grass Pavers
Tufftrack Grass & Gravel Pavers
EZ Roll Gravel Pavers
Download Options
EZ Roll Grass Pavers Guide Specification 4 13 15
Tufftrack Grassroad Pavers Guide Specification 4 13 15
EZ Roll Gravel Pavers Guide Specification 4 13 15
Download Options
Tufftrack Grass Paver TT-24
Tufftrack Gravel Paver TT-24
Download Options
Download Options
Permeable Pavers Brochure
Download Options
Sell Sheet: EZ Roll and Tufttrack Permeable Pavers Sell Sheet
Download Options
ADA Compliance Report: EZ Roll Grass Paver ASTM 2012 10 11
ADA Compliance Report: EZ Roll Gravel Paver ASTM F 1951 08
Download Options
Landscape Catalog
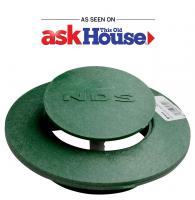
Download
Download Options
3 Inch and 4 Inch Pop up Drainage Emitter with Elbow 420
3 Inch and 4 Inch Pop up Drainage Emitter with Elbow with Univ Adapter 430
3 Inch Pop up Drainage Emitter with Elbow 321
4 Inch Pop up Drainage Emitter with Elbow 421
6 Inch Pop up Drainage Emitter with Elbow 620
6 Inch Pop up Drainage Emitter with Elbow with Corr Pipe Adapter 624
6 Inch Pop up Drainage Emitter with Round Spee-D Basin 625
Download Options
Download Options
Drainage Catalog
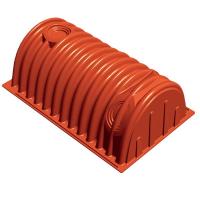
Download
Download Options
StormChamber Product Guide Specifications
Download Options
Direct Connect Configuration
Standard Configuration
Optional Underdrain Configuration
Off-Line Configuration
StormChamber Marginal Soils Configuration
Cross Section of First Row with 2 SedimenTraps Detail Drawing
Download Options
NDS StormChamber Installation Instructions
Download Options
NDS StormChamber Maintanance Instructions
Download Options
Staged/Storage Calculations
StormChamber Calculator
Download Options
HydroCad Chamber Wizard
Cross Section with SedimenTrap Detail Drawing
Download Options
NC State Study on StormChamber Removal of Bacterial Discharge at Kure Beach, NC
Download Options
Sell Sheet
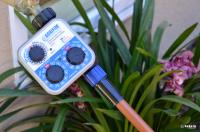
Download
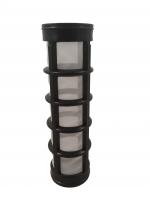
Download
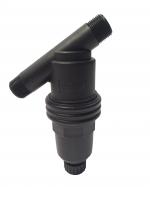
Download

Download
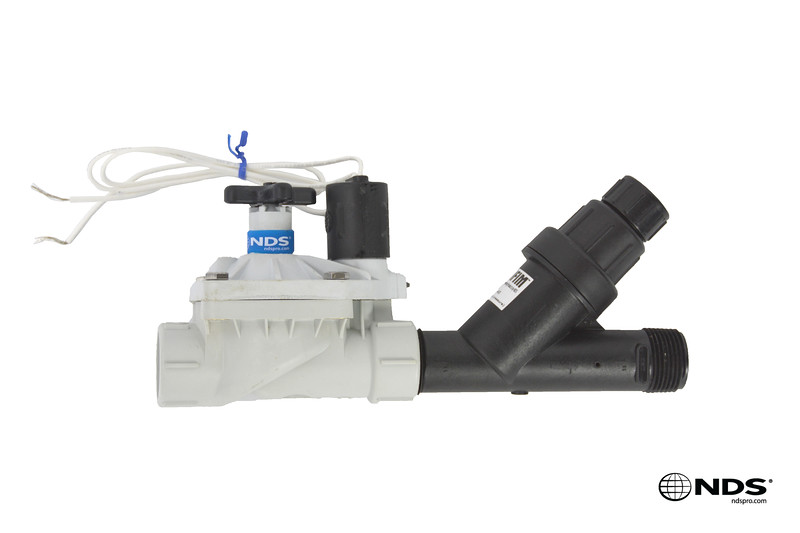
Download
Download Options
Installation Instructions: Control Zone Kits
Download Options
Specification Sheet: Control Zone Kit
Download Options
CAD Details: 40 PSI Control Zone Kit with Flow Control
CAD Details: 40 PSI Control Zone Kit
CAD Details: 30 PSI Control Zone Kit with Flow Control
CAD Details: 30 PSI Control Zone Kit
Download Options
Irrigation Catalog

Drip line
View Product PageDownload
Download Options
Download Options
Download Options
Brochure: Dura flo 17MM Check Valve Dripline
Download Options
Irrigation Catalog
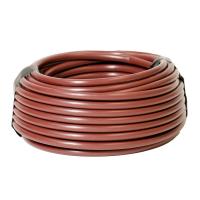
Download
Download Options
Download Options
Irrigation Catalog
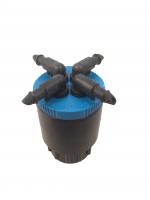
Download
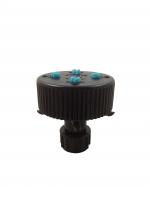
Download
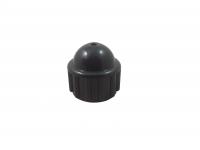
Download
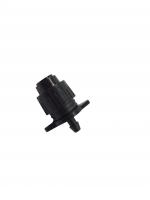
Download
Download Options
Download Options
Irrigation Catalog
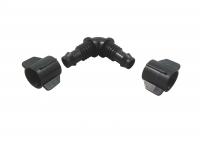
Download
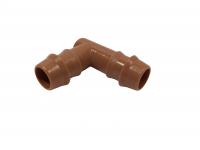
Download
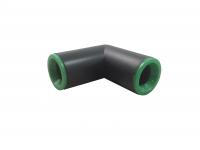
Download
Download Options
Irrigation Catalog
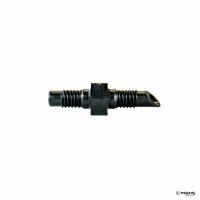
Download
Download Options
Irrigation Catalog
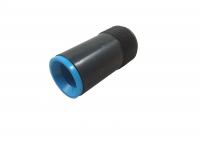
Threaded
View Product PageDownload
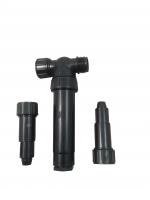
Download
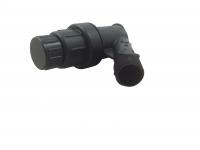
Tubing (stakes, auto flush valves, figure 8, valves, hole punches
View Product PageView Grate Specs
Download
Download Options
Download Options
Brochure: Dura flo 17MM Check Valve Dripline
Download Options
Irrigation Catalog
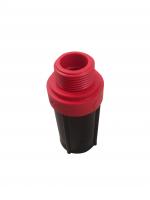
Download
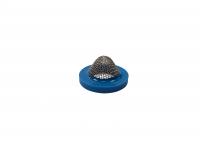
Download
Download Options
Irrigation Catalog
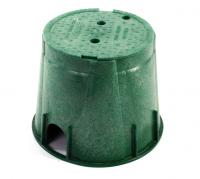
Pro-SpecTM Series
View Product PageDownload Options
Spec Sheet - 10 Inch Round Pro-SpecTM Series Valve Boxes
Spec Sheet - 14 Inch by 19 Inch Pro-SpecTM Series Rectangular Valve Boxes
Spec Sheet - 13 Inch by 20 Inch Pro-SpecTM Series Rectangular Valve Boxes
Spec Sheet - 13 Inch by 24 Inch Pro-SpecTM Series Rectangular Boxes
Spec Sheet - 17 Inch by 30 Inch Pro-SpecTM Series Rectangular Boxes
Download Options
Pro-SpecTM Series Valve Boxes - 10 Inch round - Boxes
Pro-SpecTM Series Rectangular Boxes
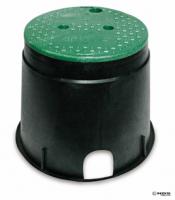
STANDARD SERIES
View Product Page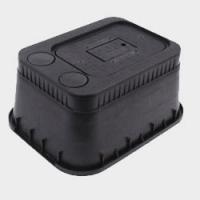
AUTOMATIC METER READER
View Product PageDownload Options
No documents available for download.
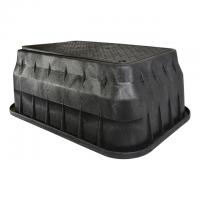
PRO SERIES
View Product PageDownload Options
Pro Series Valve 107BC RETAIL
Pro Series Valve 111BC RETAIL
Download Options

STANDARD SERIES
View Product PageDownload Options
No documents available for download.
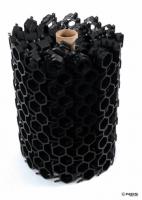
EZ ROLL
View Product PageDownload
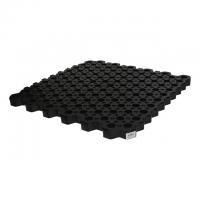
TUFFTRACK
View Product PageDownload
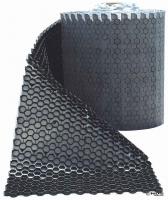
EZ Roll
View Product PageDownload
Download Options
CSI Sheet: EZ Roll Gravel Paver
Download Options
Download Options
Permeable Pavers Brochure
Download Options
Sell Sheet: EZ Roll and Tufttrack Permeable Pavers Sell Sheet
Download
Landscape Catalog
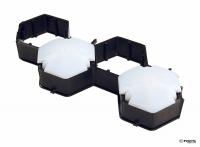
Download
Download
Landscape Catalog
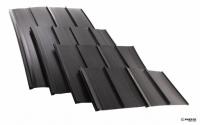
Download
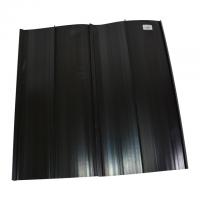
Download
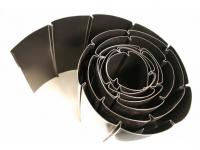
Download
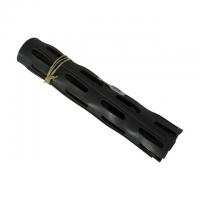
Download Options
No documents available for download.
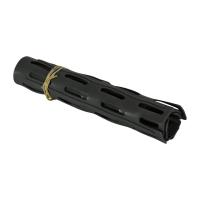
Download
Download Options
Landscape Catalog
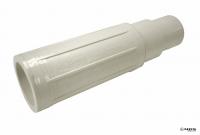
EXPANSION REPAIR COUPLINGS
View Product PageDownload
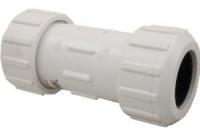
COMPRESSION FITTINGS
View Product PageDownload
Download Options
PVC Compression Coupling CPC Series CPCxx
PVC Compression Male Adapter CPA Series 0500 CPA-0750 CPA-1000 CPA-1250 CPA-1500 CPA-2000
PVC Compression Reducing Tee CRT Series CRT-0750-T
PVC Compression Swing Check Valve 1500-12 1500-15 1500-20 1500-30
PVC Compression Swing Check Valve Clear 1500C12 1500C15
PVC Compression Tee CCT-Series CCT-0500 CCT-0750 CCT-1000 CCT-1250 CCT-1500 CCT-2000
PVC Compression Tee CPT-Series CPT-0500-S CPT-0750-S CPT-1000-S CPT-1250-S CPT-1500-S CPT-2000-S
PVC Compresison Coupling CCC-Series CCC-0500 CCC-0750 CCC-1000 CCC-1250 CCC-1500 CCC-2000CCC
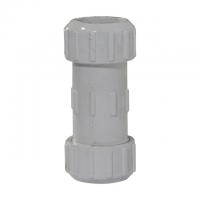
FLO-LOCK
View Product PageDownload
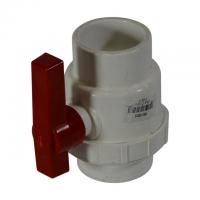
BALL VALVES
View Product PageDownload
Download Options
Checkmate Swing Check Valve and Ball Valve Combination 2200xx
CPVC CTS NSF Non-Serviceable Ball | C1310-0X, C1310-1X, C1310-20
MIP Non serviceable Ball Valve E1310, E1320xx
MIP Non serviceable Ball Valve E1610, E1620xx
PVC Lo torque Ball Valve Schedule 40 WLTxx
PVC Lo Torque Ball Valve Schedule 80 LTxx
PVC Single Union Serviceable Ball Valve 1350-15 1350-20 1351-15 1351-20
PVC Single Union Serviceable Ball Valve WSU-1520-S
True Union Ball Valve BTU Series BTUXX
Download Options
Brochure: Commercial MIP Ball Valves E1310 E1320 E1610 E1620
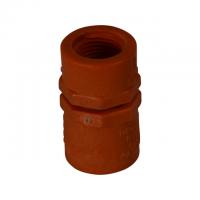
CHECK VALVES
View Product PageDownload
Download Options
Adjustable In line Spring Check Valve CV, UCV, WCVxx
Checkmate Swing Check Valve and Ball Valve Combination 2200xx
Compact PVC True Union Spring Check Valve 1790-15 1790-20
Compact PVC True Union Spring Check Valve Gray 1790C15 1790C20 1795C20
CPVC Swing Check Valve 1520H10 1520H15 1520H20 1520H30 1520H40
CVC 90 Degree Spring Check Valve 1901-15 1901-20 1903-15 1903-20
PVC Adjustable Spring Check Valve 1205-XX
PVC Compression Swing Check Valve 1500-12 1500-15 1500-20 1500-30
PVC Compression Swing Check Valve Clear 1500C12 1500C15
PVC Low profile Swing Check Valve KSL-0500-S KSL-0750-S KSL-1000-S KSL-1250-S KSL-1500-S
PVC Spring Check Valve 1001, 1002xx
PVC Spring Check Valve 1011, 1012, 1015xx
PVC Spring Check Valve Hose Thread 1136-07 1136-07-05
PVC Swing Check Valve 1520Cxx
PVC Swing Check Valve 1520 XX
PVC Swing Check Valve 1520 XXF
PVC True Union Adjustable Spring Check Valve 1750 20 1753 20
PVC True Union Spring Check Valve 1700-07 1700-10 1700-15 1700-20 1702-15 1702-20
PVC True Union Spring Check Valve Clear 1700CXX, 1702CXX
PVC True Union Swing Check Valve 1720-07 1720-10 1720-15 1720-20 1720-30
PVC True Union Swing Check Valve, Clear 1720C07, 1720C10, 1720C15, 1720C20, 1720C30
Spa Check Valve 105010 105020 105520
Spa Check Valve Clear 1050C, 1052C, 1053C, 1055Cxx
Spring Check Valve Foot Valve 1001 10FV 1001 12FV 1001 15FV 1001 20FV
Spring Check Valve Slip x Slip Clear 1011C10 1011C12 1011C15 1011C20 1012C12
Sump Pump Swing Check Valve 1400 15
Vacuum Relief Adjustable Spring Check Valve 1171V57
Versa Drain Spa Spring Check Valve 107015BK 1071GH
Download Options
Brochure: Dura flo 17MM Check Valve Dripline Brochure
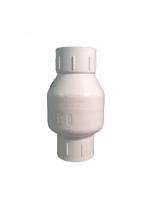
FOOT VALVES
View Product PageDownload
Download Options
Spring Check Valve Foot Valve 1001 10FV 1001 12FV 1001 15FV 1001 20FV
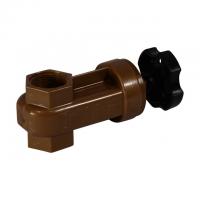
GATE VALVES
View Product PageDownload
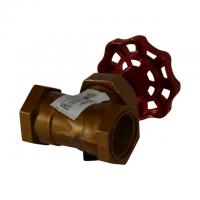
SMALL VALVES
View Product PageDownload
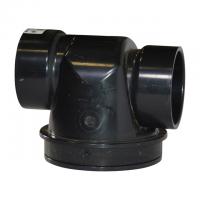
DIVERTER AND BACKWATER VALVES
View Product PageDownload
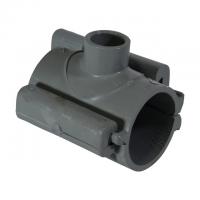
Download
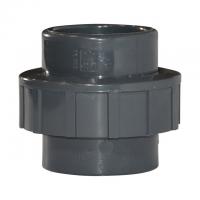
Download
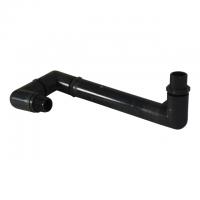
Download
Download Options
Cut off Riser Extension CRE-0500-3 CRE-0750-4
Cut off Risers FCO-0500 FCO-0750-R
Cut off Risers MCO-0500 MCO-0500 12 MCO-0750 MCO-0750-R
Flexible Rubber Riser FRxx
Riser Extension RE-0500-05 RE-0500-1
Triple Swing Joints Assembly
Triple Swing Economy Swing Joints
Download Options
Swing Pipe Fittings
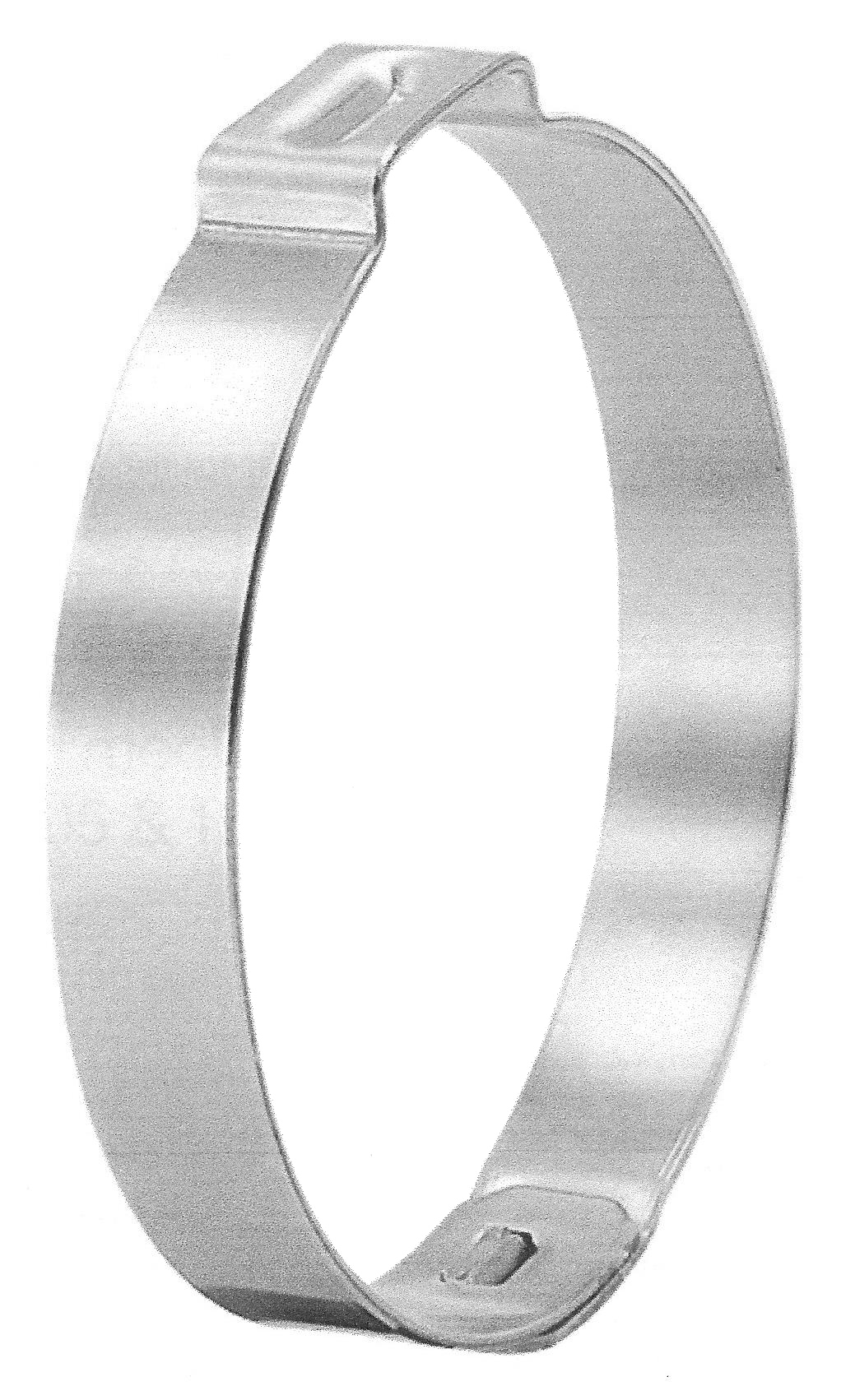
Download
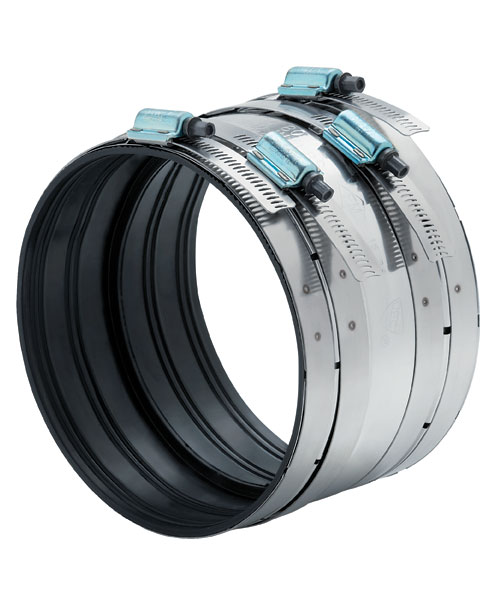
Clamp-All No-Hub Clamps
Download
Download Options
ClampAll Hi Torq 80 Specification Sheet
ClampAll Hi Torq 125 Specification Sheet
ClampAll SnapAll Specification Sheet
Download Options
ClampAll Hi Torq 80 Submittal Sheet
ClampAll Hi Torq 125 Submittal Sheet
Download Options
ClampAll Sell Sheet
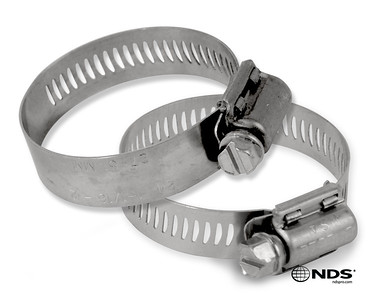
Worm Drive Clamps
Download
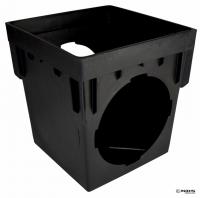
Download
Download Options
9” Square Catch Basin 900 900-4
9” Square Catch Basin Filter 900FF
9” Square Catch Basin Riser 916
9” Square Catch Basin Adapter, Low-profile 930
9” Square Catch Basin Adapter, Deep Housing Spigot 931
9” Square Catch Basin Adapter, Low-profile Housing 932
Download Options
Download Options
Sell Sheet: Square Catch Basin Filter
Download Options
Drainage Catalogs
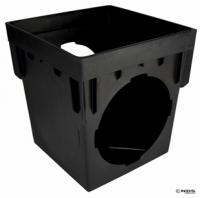
Download
Download Options
12 Inch Square Catch Basin 1200BKIT 1200 1203 1204
12 Inch Square Catch Basin Filter 1200FF
12 Inch Square Catch Basin 1200NGB 1200NGBKIT 1200NGBDISPLAY
12 Inch Square Catch Basin Riser 1216
12 Inch Square Catch Basin Riser, 2 Openings 1217
12 Inch Square Catch Basin Sump Pump Box 1220
12 Inch Square Catch Basin Adapter, Low-profile 1221
12 Inch Square Catch Basin Adapter, Low-profile Spigot 1222
12 Inch Square Catch Basin Sump Box 1225
12 Inch Square Catch Basin Adapter, Low-profile 1230
Download Options
12 Square Catch Basin Typical Installation for Pedestrian and Light Vehicular Traffic Application Load Case A & B
Download Options
Brochure: 1200NGB Next Generation Catch Basin
Download Options
Sell Sheet: Square Catch Basin Filter
Download Options
Drainage Catalog
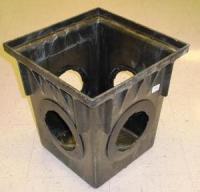
Download
Download Options
18 Inch Square Catch Basin 1800 1804
18 Inch Square Catch Basin Riser 1816
18 Inch Square Catch Basin Side, No Opening 1820
18 Inch Square Catch Basin Side, Opening 1821
18 Inch Square Catch Basin Side, Opening 1822
18 Inch Square Catch Basin Bottom 1828
18 Inch Square Catch Basin Adapter, Low-Profile 1830
18 Inch Square Catch Basin Frame 1840
18 Inch Square Catch Basin, Openings 1882 1884
Download Options
18 Square Catch Basin Typical Installation for Pedestrian and Light Vehicular Traffic Application Load Case A & B
Download Options
Drainage Catalog
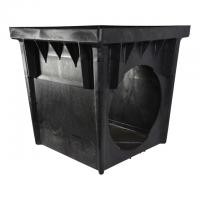
Download
Download Options
24 Inch Square Catch Basin, with Openings 2400 2404
24 Inch Square Catch Basin Extension, No Bottom 2418
Download Options
24 Square Catch Basin Typical Installation for Pedestrains and Light Vehicular Traffic Applications Case A & B
Download Options
Drainage Catalog
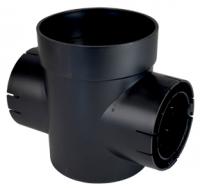
Download
Download Options
6 Inch Pop up Drainage Emitter with Round Spee-D Basin 625
Download Options
Download Options
Drainage Catalog
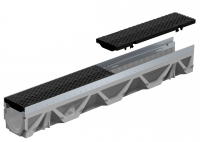
Download
Download Options
FILCOTEN Tec V 100 Galvanized Steel Rail Accessories 300xx 190102xx 10410292 22515 32087
FILCOTEN Tec V 100 Galvanized Steel Rail Trench Drain 104102xx
FILCOTEN Trench Drain System Guide Specification
Download Options
FILCOTEN Trench Drain Brochure
Download Options
FILCOTEN Trench Drain Sell Sheet
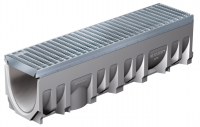
Download
Download Options
FILCOTEN Pro V 200 Galvanized Steel Rail Accessories 1902xxxx 10620290 22512 70154
FILCOTEN Pro V 200 Galvanized Steel Rail Trench Drain 106202xx
FILCOTEN Trench Drain System Guide Specification
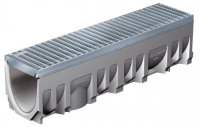
Download
Download
FILCOTEN Pro V 300 Galvanized Steel Rail Spec Sheet Trench Drain 10630200 10630262 10630264
FILCOTEN Pro V 300 Galvanized Steel Rail Spec Sheet Accessories 19060020 19030213 19030214 32110 32112
FILCOTEN Pro V 300 Galvanized Steel Rail Spec Sheet Accessories 190xxxxx 10630290 2213 70154
FILCOTEN Trench Drain System Guide Specification
FILCOTEN Pro V 300 Galvanized Steel Rail Class A Asphalt Pavement
FILCOTEN Pro V 300 Galvanized Steel Rail Class A Asphalt Pavement Hidden Concrete
FILCOTEN Pro V 300 Galvanized Steel Rail Class A Concrete Pavement
FILCOTEN Pro V 300 Galvanized Steel Rail Class A Paver Pavement
FILCOTEN Pro V 300 Galvanized Steel Rail Class A Paver Pavement Hidden Concrete
FILCOTEN Pro V 300 Galvanized Steel Rail Class B Asphalt Pavement
FILCOTEN Pro V 300 Galvanized Steel Rail Class B Asphalt Pavement Hidden Concrete
FILCOTEN Pro V 300 Galvanized Steel Rail Class B Concrete Pavement
FILCOTEN Pro V 300 Galvanized Steel Rail Class B Paver Pavement
FILCOTEN Pro V 300 Galvanized Steel Rail Class B Paver Pavement Hidden Concrete
FILCOTEN Pro V 300 Galvanized Steel Rail Class C Asphalt Pavement
FILCOTEN Pro V 300 Galvanized Steel Rail Class C Asphalt Pavement Hidden Concrete
FILCOTEN Pro V 300 Galvanized Steel Rail Class C Concrete Pavement
FILCOTEN Pro V 300 Galvanized Steel Rail Class C Paver Pavement
FILCOTEN Pro V 300 Galvanized Steel Rail Class C Paver Pavement Hidden Concrete
FILCOTEN Pro V 300 Galvanized Steel Rail Class D Asphalt Pavement
FILCOTEN Pro V 300 Galvanized Steel Rail Class D Asphalt Pavement Hidden Concrete
FILCOTEN Pro V 300 Galvanized Steel Rail Class D Concrete Pavement
FILCOTEN Pro V 300 Galvanized Steel Rail Class D Paver Pavement
FILCOTEN Pro V 300 Galvanized Steel Rail Class D Paver Pavement Hidden Concrete
FILCOTEN Pro V 300 Galvanized Steel Rail Class E Asphalt Pavement
FILCOTEN Pro V 300 Galvanized Steel Rail Class E Asphalt Pavement Hidden Concrete
FILCOTEN Pro V 300 Galvanized Steel Rail Class E Concrete Pavement
FILCOTEN Pro V 300 Galvanized Steel Rail Class E Paver Pavement
FILCOTEN Pro V 300 Galvanized Steel Rail Class E Paver Pavement Hidden Concrete
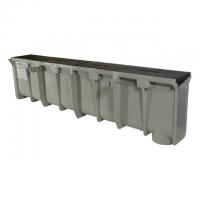
Download
Download Options
Installation Instruction: Dura Slope Trench Drain System
Download Options
Dura Slope Trench Drain EZ Track
Dura Slope Trench Drain System
Download Options
Trench and Channel Drain Dura Slope Channel Drain Sec 02630
Trench and Channel Drain Dura Slope Channel Drain System Storm Utility Trench Drains Sec 33 44 16
Download Options
Dura Slope Channel Drain
Dura Slope Channel Drain Trash Bucket and In line Catch Basin DS-340 DS-240
Dura Slope Channel Drain Radius Coupling and Grates
Dura Slope Channel Drain Frame DS-200H
Dura Slope Accessories DS-122 DS-123 DS-224 DS-227 DS-126 629 DS-225 DS-200
Download Options
Dura-Slope Installation Detail - Load Class A and B - 4 Inch encasement Form Board Suspension
Dura-Slope Installation Detail - Load Class A and B - 4 Inch encasement Rebar Suspension W Pavers
Dura-Slope Installation Detail - Load Class A and B - 4 Inch encasement Suspension W Asphalt
Dura-Slope Installation Detail - Load Class A and B - 4 Inch encasement Wood Member Suspension
Dura-Slope Installation Detail - Load Class C - 6 Inch encasement Rebar Suspension W Asphalt
Dura-Slope Installation Detail - Load Class C - 6 Inch encasement Wood Member Suspension Method
EZ-Track Install Detail Flush Track Surface Partial Concrete Encasement Flush Grass Infield Side
EZ Track Installation Detail Full Concrete Encasement Flush Concrete Synthetic Turf W-Ledger Infield Side
EZ Track Installation Detail Full Concrete Encasement Flush Synthetic Turf Flush Infield Side
Download
Brochure: EZ Track Dura Slope Trench Drain System
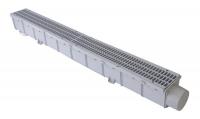
Download
Download Options
3 Inch Pro Series Channel Drain 710
3 Inch Pro Series Channel Drain Kit 764
Download Options
3 Pro Series Installation Detail - Load Class A and B - 4 Inch encasement - Form Board Suspension
3 Pro Series Installation Detail - Load Class A and B - 4 Inch encasement - Brick-Rebar Suspension
3 Pro Series Installation Detail - Load Class A and B - 4 Inch encasement - Pavers - Brick-Rebar Suspension
3 Pro Series Installation Detail - Pedestrian Traffic Installation - Rebar Tie Down - 4 Concrete Abutment
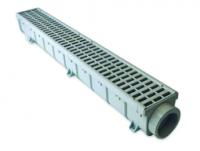
Download
Download Options
5 Inch Pro Series Channel Drain, Deep 800
5 Inch Pro Series Channel Drain, Shallow 820
5 Inch Pro Series Channel Drain, Shallow 3" S&D SPT Bottom Outlet and Side Outlet 822
5 Inch Pro Series Channel Drain Kit, Light Traffic with end outlet and end cap 864
5 Inch Pro Series Channel Drain Kit, with Metal Grate 864GMTL
5 Inch Pro Series Channel Drain Radius Coupling, with Grate PSRC-864
Download Options
5 Pro Series Installation Detail - Load Class A and B - 4 Inch encasement - Form Board Suspension
5 Pro Series Installation Detail - Load Class A and B - 4 Inch encasement Rebar Suspension W- Asphalt
5 Pro Series Installation Detail - Load Class A and B - 4 Inch encasement Rebar Suspension W- Pavers
5 Pro Series Installation Detail - Load Class A and B - 4 Inch encasement - Wood Member Suspension
5 Pro Series Installation Detail - Load Class C - 6 Inch encasement Rebar Suspension W- Asphalt
5 Pro Series Installation Detail - Load Class C - 6 Inch encasement Rebar Suspension W- Pavers
5 Pro Series Installation Detail - Load Class D - 8 Inch encasement Rebar Suspension W- Asphalt
5 Pro Series Installation Detail - Load Class D - 8 Inch encasement Rebar Suspension W- Pavers
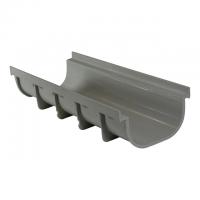
Download
Download Options
8 Inch Pro Series Channel Drain, Shallow 830
8 Inch Pro Series Channel Drain End Cap, Shallow 831
8 Inch Pro Series Channel Drain, 3" Shallow Side Outlet 832
8 Inch Pro Series Channel Drain End Cap, Deep 834
8 Inch Pro Series Channel Drain, Deep 833
Download Options
8 Pro Series Installation Detail - Pedestrian Traffic Installation - Rebar Tie Down - 4 Concrete Abutment
8 Pro Series Installation Detail - Load Class A and B - 4 Inch encasement - Brick-Rebar Suspension
8 Pro Series Installation Detail - Load Class A and B - 4 Inch encasement - Brick-Rebar Suspension W-Pavers
8 Pro Series Installation Detail - Load Class C - 6 Inch encasement - CMU-Rebar Suspension W- Pavers
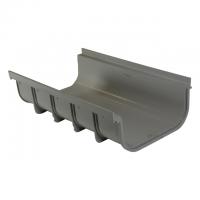
Download
Download Options
12 Inch Pro Series Channel Drain, Shallow 840
12 Inch Pro Series Channel Drain, Deep 843
12 Inch Pro Series Channel Drain End Cap, Shallow 841 844 849
Download Options
12 Pro Series Installation Detail - Pedestrian Traffic Installation - Rebar Tie Down - 4 Inch Concrete Abutment
12 Pro Series Installation Detail - Load Class A and B - 4 Inch encasement - Brick-Rebar Suspension
12 Pro Series Installation Detail - Load Class A and B - 4 Inch encasement - Brick-Rebar Suspension W- Pavers
12 Pro Series Installation Detail - Load Class C - 6 Inch encasement - Brick-Rebar Suspension
12 Pro Series Installation Detail - Load Class C - 6 Inch encasement - Brick-Rebar Suspension W- Pavers
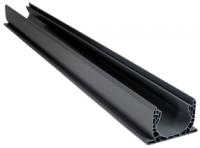
Download
Download Options
Spee-D Channel Drain 400 400-10
Spee-D Channel Drain with Bottom Outlet 234
Spee-D Channel Drain Accessories
Download Options
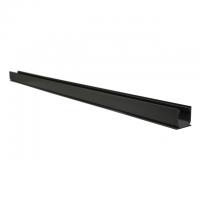
Download
Download Options
Mini Channel Drain 500
Mini Channel Drain Elbow, with Grate 5380 5383
Mini Channel Drain Coupling 548
Mini Channel Drain End Outlet 546
Mini Channel Drain End Cap 547
Mini Channel Drain Accessories
Download Options
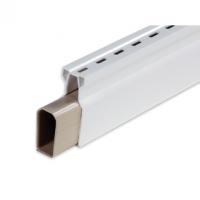
Download
Download Options
Micro Channel Drain 8001 8002 8003
Micro Channel Drain Accessories
Download Options

Download
Download Options
Micro Channel Drain 8001 8002 8003
Micro Channel Drain Accessories
Download Options
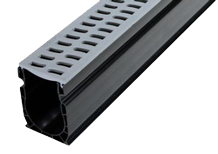
Download
Download Options
Specification Sheet: Slim Channel
Specification Sheet: Slim Channel Grates
Specification Sheet: Slim Channel Accessories
Download Options
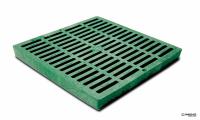
Standard
View Product PageDownload
Download Options
9” Square Catch Basin Grate, Standard 980 990 999 999S
12 Inch Square Catch Basin Grate, Standard 1210 1211 1212 1212S
18 Inch Square Catch Basin Grate, Standard 1810 1811 1812
24 Inch Square Catch Basin Grate, Standard 2411 2412
Download Options
Drainage Catalog
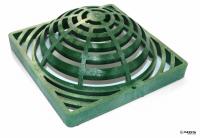
Atrium
View Product PageDownload
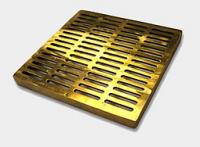
METAL
View Product PageDownload
Download Options
9” Square Catch Basin Grate, Brass 930B
9” Square Catch Basin Grate, Ductile 913
9” Square Catch Basin Grate, Galvanized Steel 915
12 Inch Square Catch Basin Grate, Brass 1230B
12 Inch Square Catch Basin Grate, Decorative Leaf Cast Iron 1218CI
12 Inch Square Catch Basin Grate, Decorative Wave Cast Iron 1224CI
12 Inch Square Catch Basin Grate, Ductile 1213
12 Inch Square Catch Basin Grate, Galvanized Steel 1215
18 Inch Square Catch Basin Grate, Cast Iron 1813
18 Inch Square Catch Basin Grate, Galvanized Steel 1815
24 Inch Square Catch Basin Grate, Cast Iron 2413
24 Inch Square Catch Basin Grate, Galvanized Steel 2415
Download Options
Brochure: Luxury Brass Grates 78B 90B 930B 1290B
Download Options
Sell Sheet: Decorative Grates
Download Options
Drainage Catalog
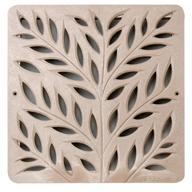
DECORATIVE
View Product PageDownload
Download Options
12 Inch Square Catch Basin Grate, Decorative Wave 1224S 1224GR 1224GY 1224
12 Inch Square Catch Basin Grate, Decorative Wave Cast Iron 1224CI
12 Inch Square Catch Basin Grate, Decorative Leaf Cast Iron 1218CI
Download Options
Sell Sheet: Decorative Grates Sell Sheet
Download Options
Drainage Catalog
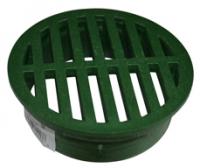
STANDARD
View Product PageDownload
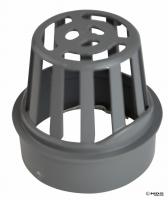
ATRIUM
View Product PageDownload
Download Options
6 Inch Round Grate, Atrium 80 81 90 90S
Download Options
Download Options
Brochure: Luxury Brass Grates 78B 90B 930B 1290B
Download Options
Drainage Catalog
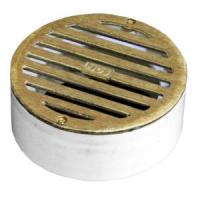
METAL
View Product PageDownload
Download Options
6 Inch Round Grate, Brass with Styrene Collar 918B 919PB
6 Inch Square Grate, Square Opening Brass with Styrene Adapter 921B 922PB
Download Options
Brochure: Luxury Brass Grates 78B 90B 930B 1290B
Download Options
Drainage Catalog
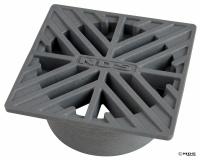
Square Grate
View Product PageDownload
Download Options
6 Inch Square Grate, Square Opening with Adapter 637 638 639
6 Inch Square Grate, Square Opening Brass with Styrene Adapter 921B 922PB
7 Inch Square Grate, with Connector 771 772 773 773S
8 Inch Square Grate, with Connector 881 882 883 883S
9” Square Grate, with Connector 950 960 970 970S
Download Options
Download Options
Drainage Catalog

Download
Download Options
FILCOTEN 100 Galvanized Steel Slot Top Grate - Radius installation
FILCOTEN 100 ADA Ductile Iron Longitudinal Grate Class C 17010101
FILCOTEN 100 ADA Ductile Iron Longitudinal Grate Class D 17010110
FILCOTEN 100 ADA HEELPROOF COMBee Polyamide Grate Class C 17010402
FILCOTEN 100 ADA HEELPROOF Ductile Iron Longitudinal Grate Class C 17010106
FILCOTEN 100 ADA HEELPROOF Perforated Galvanized Grate Class A 17010204 17010205
FILCOTEN 100 ADA HEELPROOF Perforated Galvanized Grate Class C 17010228 17010229
FILCOTEN 100 ADA Mesh Galvanized Grate Class B 17010220 17010221
FILCOTEN 100 ADA Mesh Galvanized Grate Class C 17010222 17010223
FILCOTEN 100 Ductile Iron Slotted Grate Class E 17010105
FILCOTEN 100 Reinforced Slotted Galvanized Grate Class A 17010202 17010203
FILCOTEN 100 Reinforced Slotted Galvanized Grate Class C 17010206 17010207
Download Options
FILCOTEN Trench Drain Brochure
Download Options
FILCOTEN Trench Drain Sell Sheet

Download
Download Options
FILCOTEN 200 ADA Ductile Iron Longitudinal Grate Class D 17020104
FILCOTEN 200 ADA HEELPROOF Perforated Galvanized Grate Class C 17020228 17020229
FILCOTEN 200 ADA HEELPROOF Perforated Galvanized Grate Class C 17020228 17020229
FILCOTEN 200 Ductile Iron Slotted Grate Class E 17020105
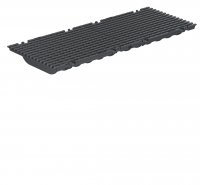
Download
Download
FILCOTEN Pro V 300 Ductile Iron Longitudinal Grate Class E 17030103
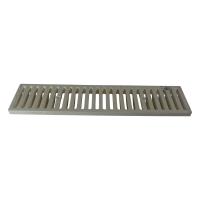
Download
Download Options
Dura Slope Channel Drain Grate 660 661 661LG 662 663 664 665
Dura Slope Channel Drain Grate, Perforated DS-670 DS-671
Dura Slope Channel Drain Grate, Galvanized Steel DS-221
Dura Slope Channel Drain Grate, Cast Iron DS-231 DS-232
Dura Slope Channel Drain Grate, Stainless Steel Perforated DS-226 DS-228
Dura Slope Channel Drain Grate, Decorative Cast Iron DS-601 DS-602 DS-603 DS-604 DS-609
Download Options
Brochure: Decorative Dura Slope Grates
Download Options
Drainage Catalog

Download
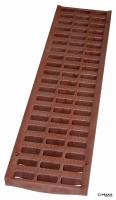
Download
Download Options
5 Inch Pro Series Channel Drain Grate, Light Traffic 814 815 816 817 818 819
5 Inch Pro Series Channel Drain Grate, Ductile 823
5 Inch Pro Series Channel Drain Grate, Pedestrian Traffic 826
5 Inch Pro Series Channel Drain Grate, Load Star Heavy Traffic 828
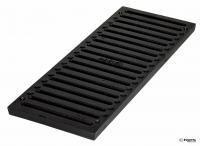
Download
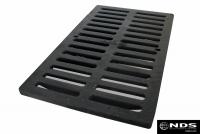
Download
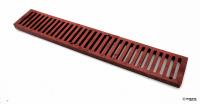
Download
Download
Spee-D Channel Drain Grate 240 241 242 243 244 251
Spee-D Channel Drain Grate, Decorative Botanical 252 252S 252GR 252GY
Spee-D Channel Drain Grate, Decorative Wave 253 253GY 253GR 253S
Spee-D Channel Drain Grate, Decorative Botanical Cast Iron 252CI
Download
Sell Sheet: Decorative Grates

MINI - 2-3/4"
View Product PageDownload
Download
Mini Channel Drain Grate, Decorative Botanical Cast Iron 554CI
Mini Channel Drain Grate, Decorative Wave Cast Iron 555CI
Mini Channel Drain Grate, Decorative Botanical 554 554GY 554GR 554S
Mini Channel Drain Grate, Decorative Wave 555 555GY 555GR 555S
Download
Sell Sheet: Decorative Grates
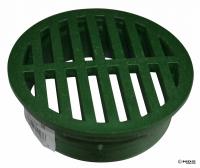
Download
Download Options
3 Inch Round Grate 14 15 16 16S
4 Inch Round Grate 11 12 13 13S
6 Inch Duracast In line Round Grate D6
6 Inch Round Grate 40 50 60 60S
8 Inch Round Grate 10 20 30 30S
8 Inch Duracast In line Round Grate D8
10 Inch Round Grate 1040 1050 1060 1060S
10 Inch Duracast In line Round Grate D10
12 Inch Round Grate 1240 1250 1260
12 Inch Duracast In line Round Grate D12
15 Inch Round Grate 1511 1512
Download Options
Download Options
Drainage Catalog
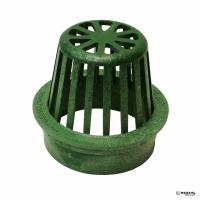
Download
Download Options
2 Inch Round Grate, Atrium 270
3 Inch Round Grate, Atrium 70 72 74 74S
4 Inch Round Grate, Atrium 75 76 78 78S
4 Inch Round Grate, Atrium Brass 78B
6 Inch Round Grate, Atrium 80 81 90 90S
6 Inch Round Grate, Atrium Brass 90B
Download Options
Download Options
Brochure: Luxury Brass Grates 78B 90B 930B 1290B
Download Options
Drainage Catalog
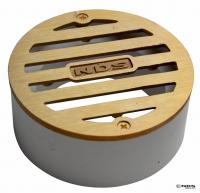
Download
Download Options
3 Inch Round Grate, Brass 913B 914PB
3 Inch Round Grate, Brass with PVC Collar 909B 905PB
3 Inch Round Grate, Chrome with PVC Collar 915SC 907PC
4 Inch Round Grate, Brass 910B 906PB
4 Inch Round Grate, Chrome 917SC 908PC
4 Inch Round Grate, Atrium Brass 78B
6 Inch Round Grate, Atrium Brass 90B
6 Inch Round Grate, Brass with Styrene Collar 918B 919PB
6 Inch Square Grate, with Connector Brass with 3 Inch Styrene Adapter 920B 923PB
6 Inch Square Grate, with Connector Brass with 6 Inch Styrene Adapter 921B 922PB
Download Options
Brochure: Luxury Brass Grates 78B 90B 930B 1290B
Download Options
Drainage Catalog
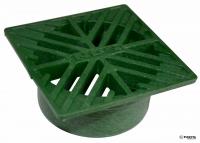
Download
Download Options
4 Inch Square Grate, with Connector 1 2 3
5 Inch Square Grate, with Connector 7 8 9
6 Inch Square Grate, with Connector 4 5 6 6S
6 Inch Square Grate, with Adapter 640 641 642
6 Inch Square Grate, with Adapter 637 638 639
7 Inch Square Grate, with Connector 771 772 773 773S
8 Inch Square Grate, with Connector 881 882 883 883S
9” Square Grate, with Connector 950 960 970 970S
12 Inch Duracast In line Square Grate, Square Hinged Cast Iron D12H WO
Download Options
Download Options
Drainage Catalog

Download
Download Options
Installation Instructions: EZflow Drainage System
Download Options
French Drain EZflow Sec 02620
French Drain EZflow Subdrainage Sec 33 46 00
EZflow Drainage System Guide Specification 4 13 15
Download Options
EZ-flow / EZ-Drain
ICC-ES Report
Download Options
Download
Brochure: French Drain System - EZ-Flow Gravel-free
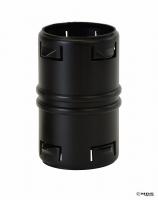
Download
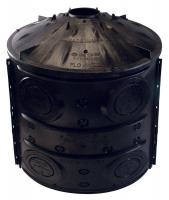
Download
Download Options
Installation Instructions: Flo-Well Assembly and
Download Options
Dry Well Flo-Well Stormwater Leaching System Sec 33 49 23
Dry Well Flo-Well Stormwater Leaching System Sec 02630
Flo-Well Manufactured Dry Wells Guide Specification 4 13 15
Download Options
Flo-Well Bottom FWBP24
Flo-Well Cover FWAS24C
Flo-Well Filter Wrap FWFFW67
Flo-Well Side Panels FWSPS3
Flo-Well Stormwater Leaching System FWAS24
Flo-Well Surface Drain Inlet FWSD69
Download Options
Flo-Well Installation Detail - Load Class A and B - Gravel Installation Detail, Multipal Flo-Well - Vertical Installation
Flo-Well Installation Detail - Load Class A and B - Gravel Installation Detail, Multipal Flo-Well - Lateral Connection
Download
Brochure: Flo-Well - Dry Well FWAS24
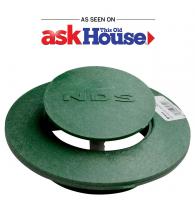
Download
Download Options
3 Inch and 4 Inch Pop up Drainage Emitter with Elbow 420
3 Inch and 4 Inch Pop up Drainage Emitter with Elbow with Univ Adapter 430
3 Inch Pop up Drainage Emitter with Elbow 321
4 Inch Pop up Drainage Emitter with Elbow 421
6 Inch Pop up Drainage Emitter with Elbow 620
6 Inch Pop up Drainage Emitter with Elbow with Corr Pipe Adapter 624
6 Inch Pop up Drainage Emitter with Round Spee-D Basin 625
Download Options
Download Options
Drainage Catalog
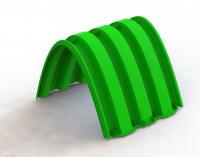
Download
Download Options
Chamber Installation Manual
Download Options
Chamber Design Manual
Chamber Maintenance Manual
Download Options
S29 Product Specifications
Download Options
S29 Single Section
Double Stacked Configuration Cross Section
Chamber Installation with Filter Access Ports - Filter Puck Up
Chamber Installation with Manhole Access - Filter Puck Down
Chamber System Components - S29 Chamber and End Cap Specifications and Typical Layout
Chamber System Section with Inverts
Underdrain Detail
Download
Brochure: Chamber
Download
Sell Sheet: Chamber
Download
Drainage Catalog
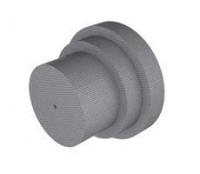
Download
Download Options
Chamber Installation Manual
Download Options
Chamber Design Manual
Chamber Maintenance Manual
Download Options
Double Stacked Configuration Cross Section
Chamber Installation with Filter Access Ports - Filter Puck Up
Chamber Installation with Manhole Access - Filter Puck Down
Chamber System Components - S29 Chamber and End Cap Specifications and Typical Layout
System Section with Inverts
Download
Brochure: Chamber
Download
Sell Sheet: Chamber
Download
Drainage Catalog
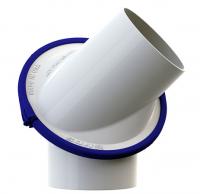
Download
Download Options
Sewer & Drain 22.5-Degree Elbow | XP04, X04XX
Sewer & Drain 45-Degree Elbow | XP03, X03XX
Sewer & Drain 45-Degree Street Elbow | XP03ST, X03STXX
Sewer & Drain 45-Degree WYE Elbow | XP08, X08XX
Sewer & Drain 90-Degree Elbow | XP02, X02XX
Sewer & Drain 90-Degree Long Turn Elbow Double Clean Out | 417P
Sewer & Drain 90-Degree Long Turn Elbow | X1P0 X10XX
Sewer & Drain 90-Degree Long Turn Street Elbow | X1P0ST, X10STXX
Sewer & Drain Coupling | XP05, X05XX
Sewer & Drain Pipe Cap | XP06, X06XX
Sewer & Drain Pipe Corrugated Adapter | 351, 451, 651
Sewer & Drain Pipe Cross | 4P1X, 401XX
Sewer & Drain Pipe Downsput Adapter | 9P03, 9P04, 9P06, 9P10, 903, 904, 906
Sewer & Drain Pipe Female Adapter | 3P11, 4P11, 613P, 311, 411
Sewer & Drain Pipe Fitting Clean Out | 413P, 413
Sewer & Drain Pipe MPT Plug | 2P41, 2P42, 2P43
Sewer & Drain Reducer Bushing | 3P07, 6P07S, 307
Sewer & Drain Reducer Coupling | XP07, X07XX
Sewer & Drain Repair Coupling | 3P05R, 4P05R
Sewer & Drain Sanitary Tee | 3P09, 4P09, 6P09, 8P09, 309, 409
Sewer & Drain Tee | XP01, X01XX
DWV to Sewer & Drain Adapter | 3P12, 3P15, 3P16, 3P17
DWV to Sewer & Drain Adapter Bushing | 2P41, 2P42, 2P43
DWV to Sewer & Drain Adapter Bushing | 532
DWV to Sewer & Drain Adapter Bushing | 533
Download Options
Fittings Catalog

Download
Download Options
StormChamber Product Guide Specifications
Download Options
Direct Connect Configuration
Standard Configuration
Optional Underdrain Configuration
Off-Line Configuration
StormChamber Marginal Soils Configuration
Cross Section of First Row with 2 SedimenTraps Detail Drawing
Download Options
NDS StormChamber Installation Instructions
Download Options
NDS StormChamber Maintanance Instructions
Download Options
Staged/Storage Calculations
StormChamber Calculator
Download Options
HydroCad Chamber Wizard
Cross Section with SedimenTrap Detail Drawing
Download Options
NC State Study on StormChamber Removal of Bacterial Discharge at Kure Beach, NC
Download Options
Sell Sheet

